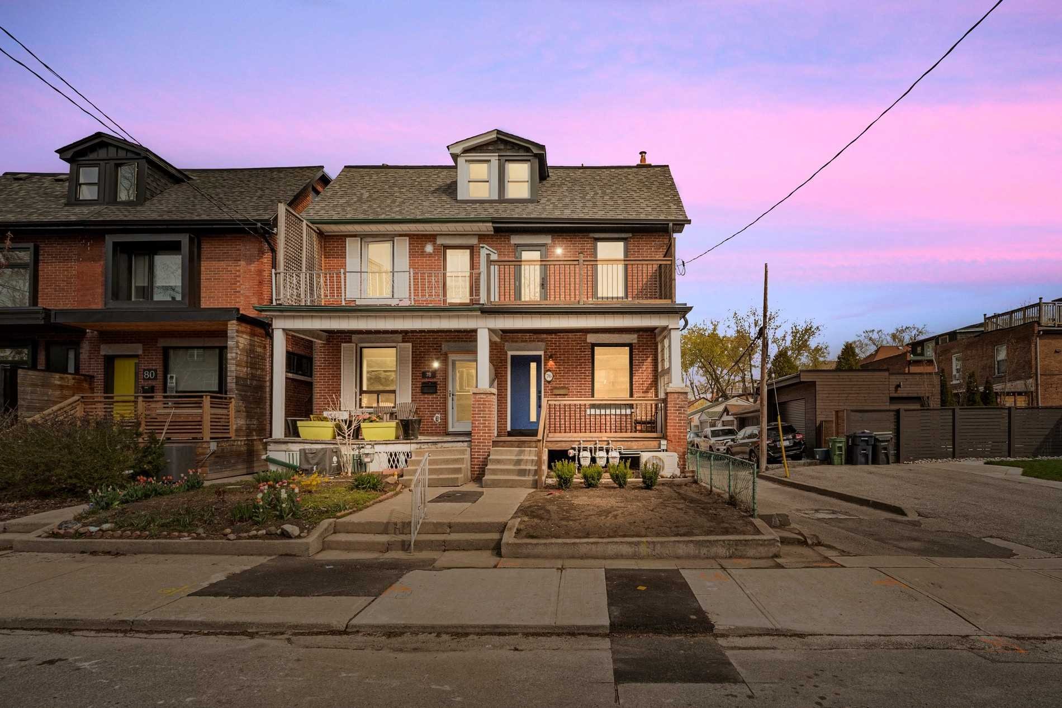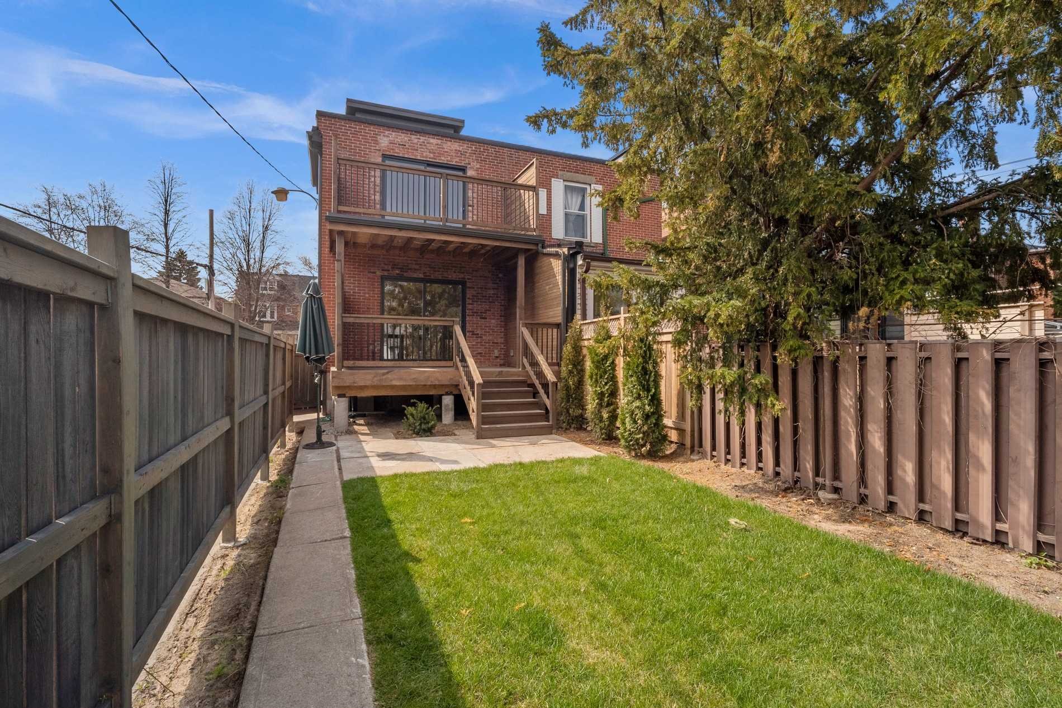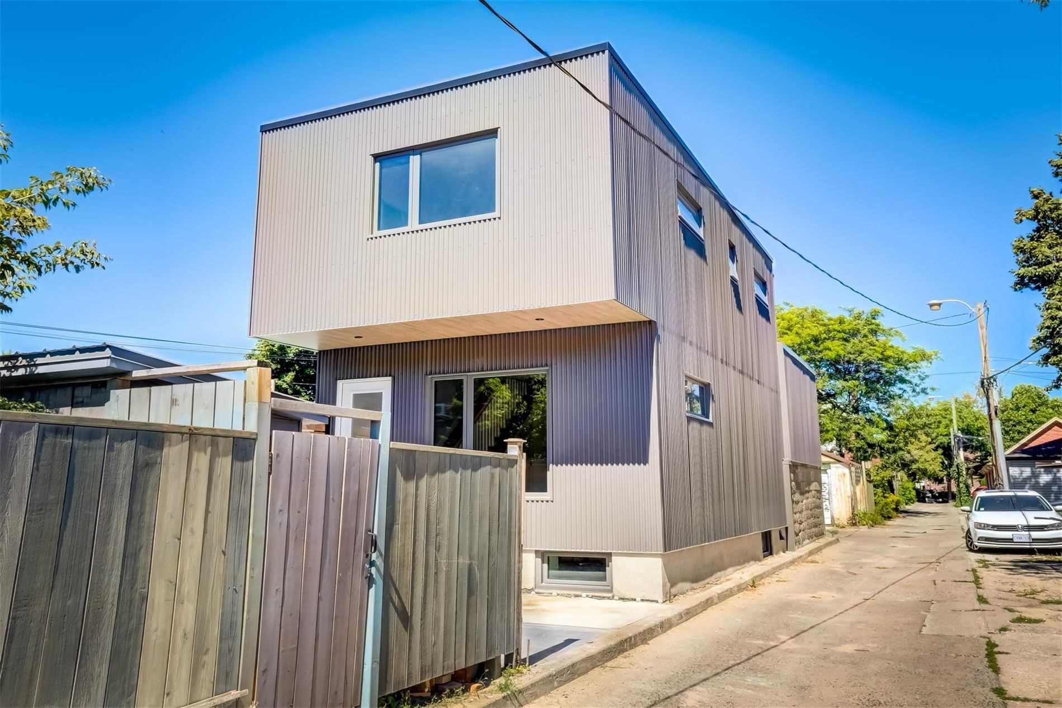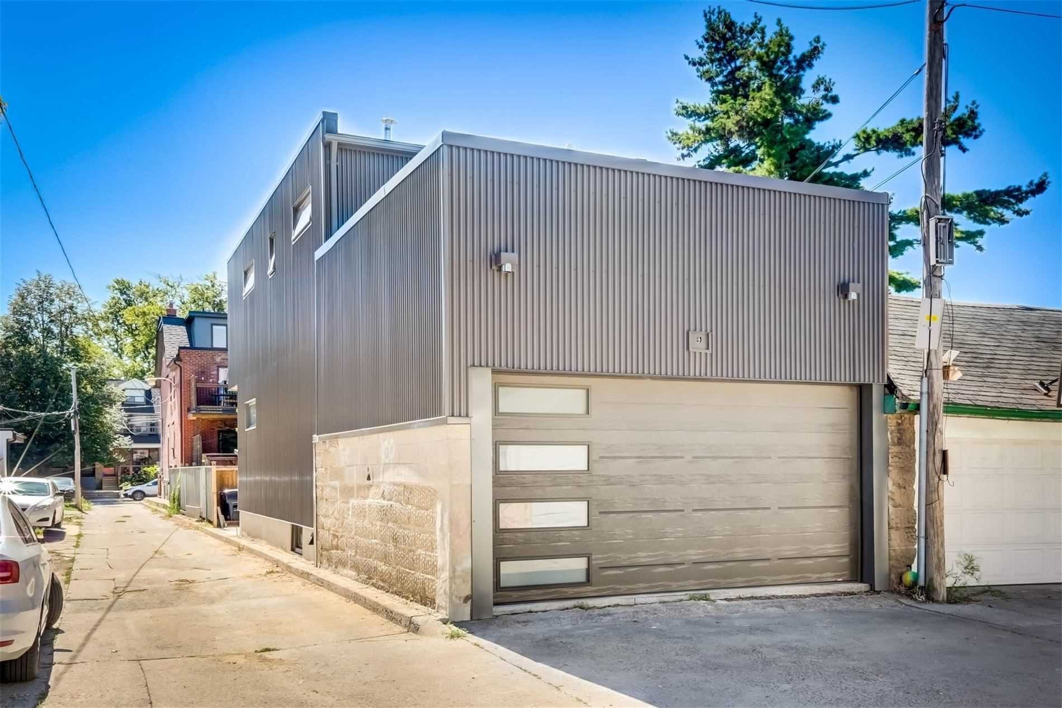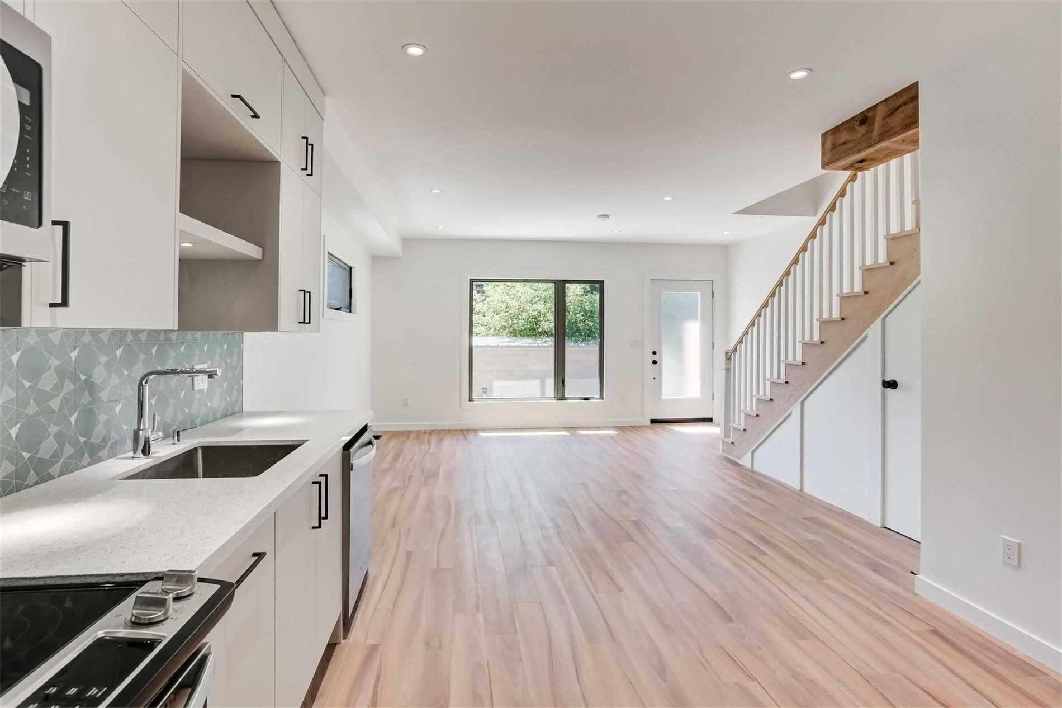Kenneth Duplex & Laneway House
An original 1920’s Victorian semi detached house was totally retro fitted into two bi-level rental units. Both units have two bedrooms and two washrooms. Gypsum self-leveling concrete was used to correct the floor differential and provide superior acoustical ratings. Existing window openings were enlarged to create siding doors onto large decks, the basement was also lowered and includes radiant floor heating.
A laneway house was also built to take advantage of the extra deep 175 ft property. A full excavation was done keeping the original garage intact, the result being a two story 1650 squre foot family rental that has two bedrooms two full washrooms and a large deck over the garage with large front yard.
